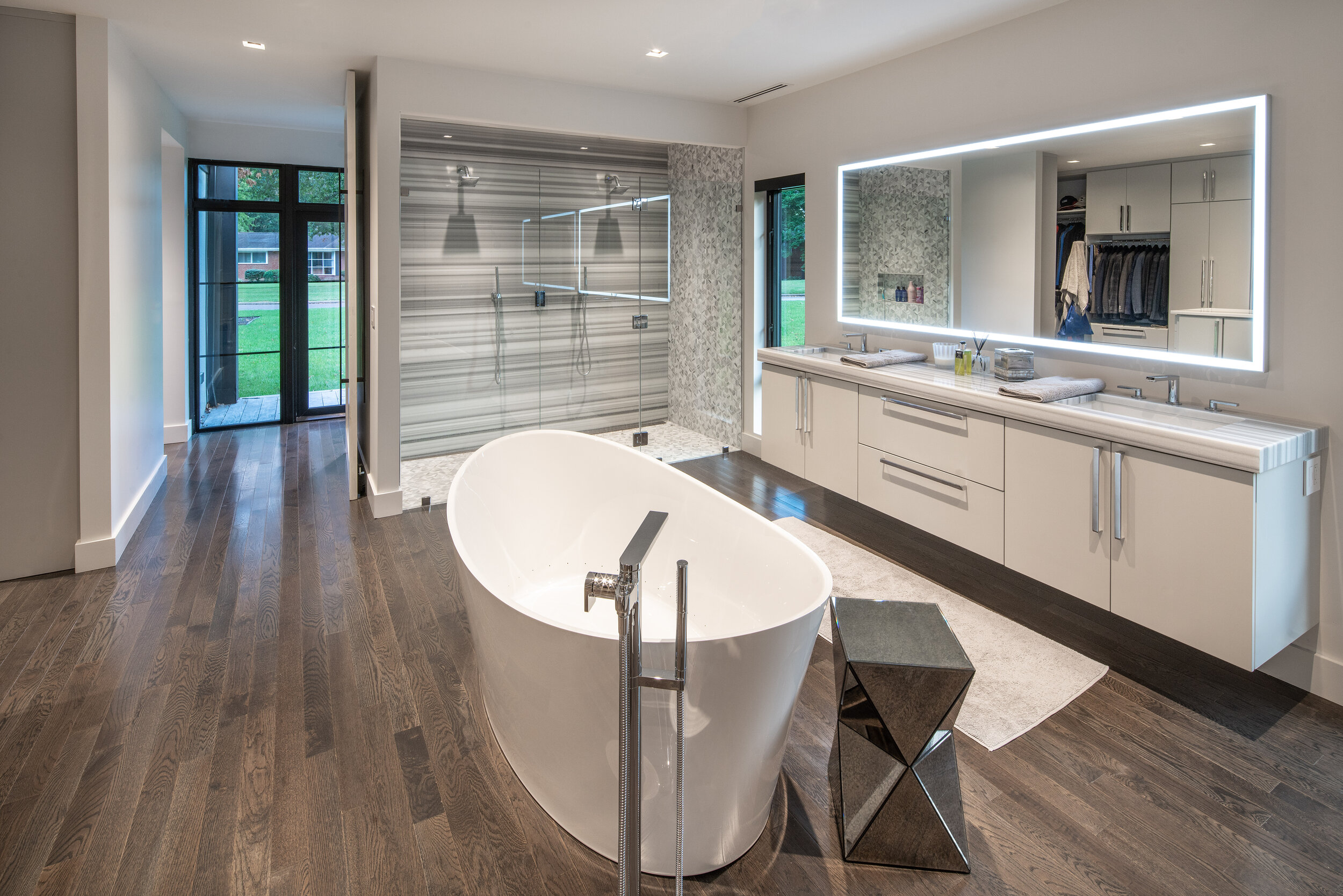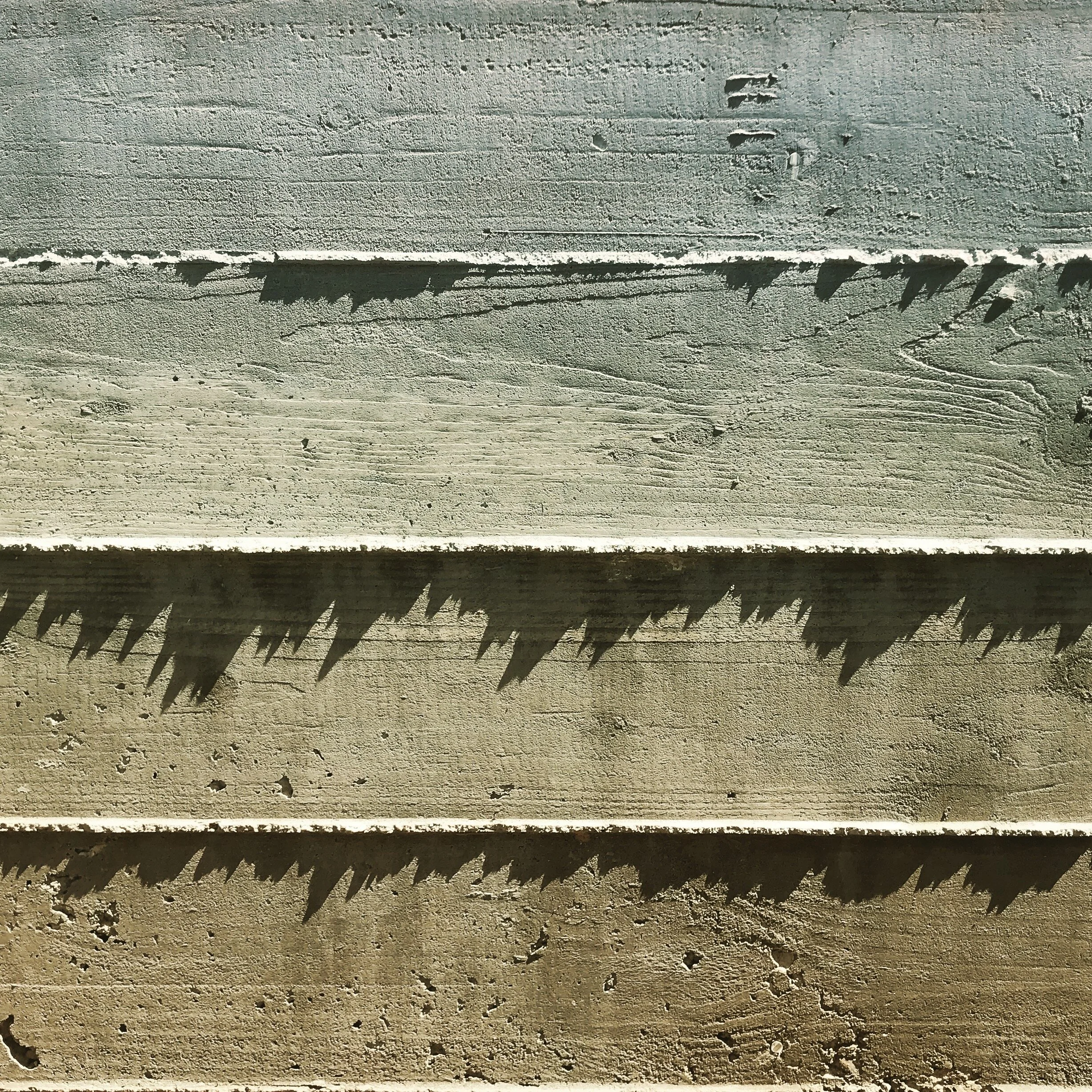springwood
The renovation/addition of the Springwood Residence is designed to update, expand, and modernize the existing 1950’s ranch while retaining the original character, form, and fit into the neighborhood.
The significant architectural changes include raising the roof through the center of the structure and adding a new wing to the west. Bisecting the previously flat, low sloped, hipped-roof streetfront elevation, a new 12′ ceiling-height space adds scale, weight, and visual interest. Making the most of this renovated space, we relocated the primary public functions within (kitchen, living, dining, and office), and connected the views front to back, by means of huge floor-to-ceiling glazing. The addition of the master suite responds to site setbacks and anchors the ‘end’ of the building. Extending back from the existing structure, the new wing creates a private courtyard in the back of the house, expanding the living space to include the large outdoor deck, flush with the first floor. Additional site improvements including board-formed concrete landscape walls, thoughtful lighting, and native plantings add texture and completion to the project.












