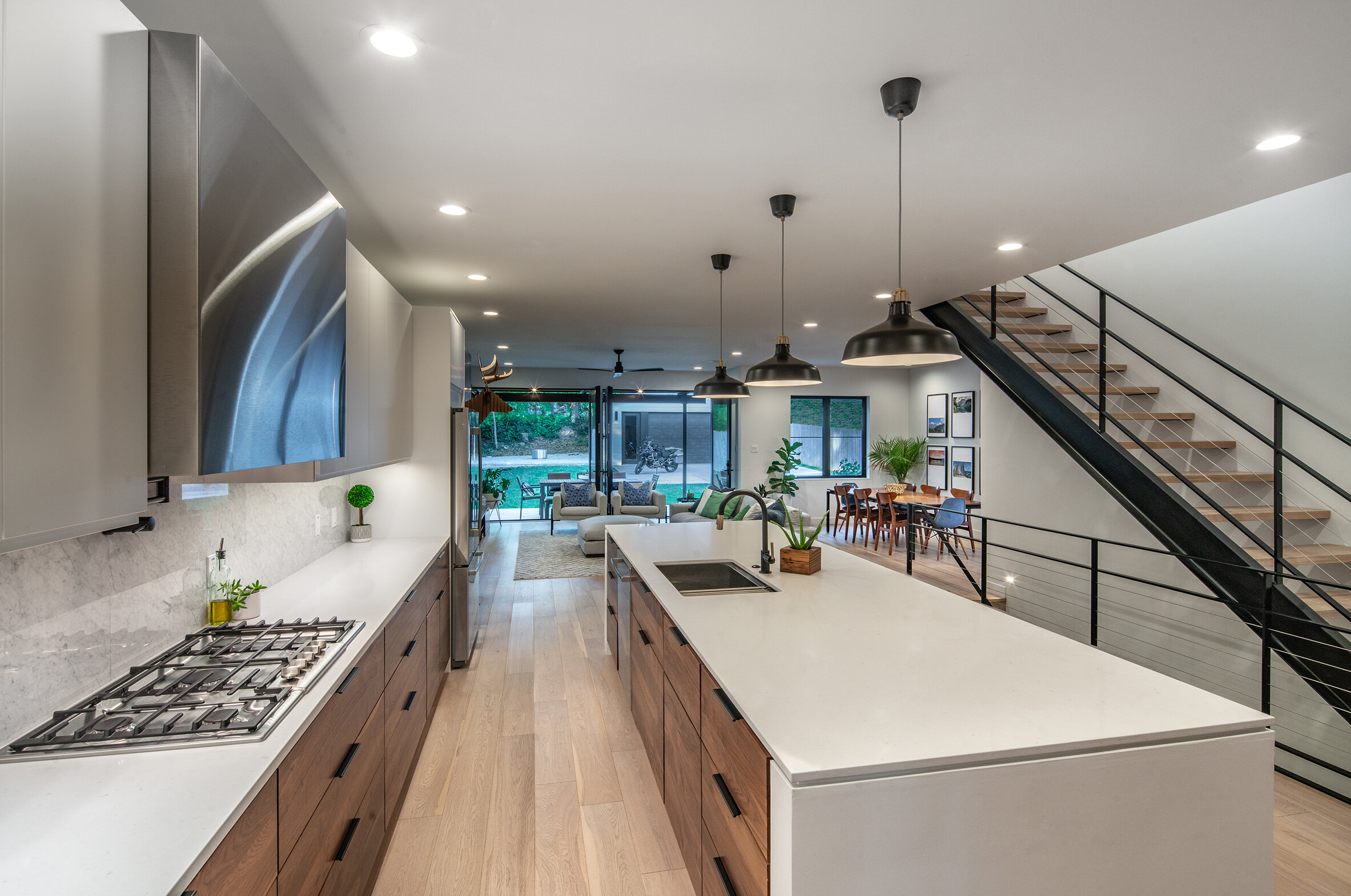papin
A modern interpretation of the local architecture, design cues for this residence originated from a study of the neighboring housing – largely 1.5 story with gabled roofs, plaster, lapped and shake siding, and covered front porches. These characteristics were then reinterpreted with clean lines, steel detailing, and big-glass areas, resulting in a contextual, but progressive design.
At 2,225sf, the plan separates ‘public’ and ‘private’ functions between the 2 floors. Designed for entertaining, ground level spaces open up to the backyard by way of wall-to-wall glass doors, affording ‘bonus’ square footage on the large covered decks. The 2nd floor includes the sleeping spaces which boast 12’ vaulted ceilings and the same wide-plank white oak floors installed throughout the house.
Truly a design+build project, we acted as general contractor and fabricated many of the custom components ourselves, including the steel railings throughout the house and the open-riser central stair. Construction of the front and back steel-framed porches, as well as the firepit canopy was also in our scope. We built, finished, and installed all of the walnut casework. The meticulously fabricated steel shower enclosure is detailed with bronzed hinges and a cork handle; a nod to the owners’ love of fly fishing. The dining table, bath vanities, and multiple furniture pieces were also designed and built to integrate into the overall design.
Designed to perform, this modern home is built to the highest standards. The ‘smart framed’ walls include both cavity and exterior insulation, tested to be airtight, and conditioned by two separate, zoned, high efficiency forced air units. ‘Smart home’ features include app-controlled whole-house audio, lighting, door locks, video monitoring, and energy-saving thermostats that respond to occupant sensors.












