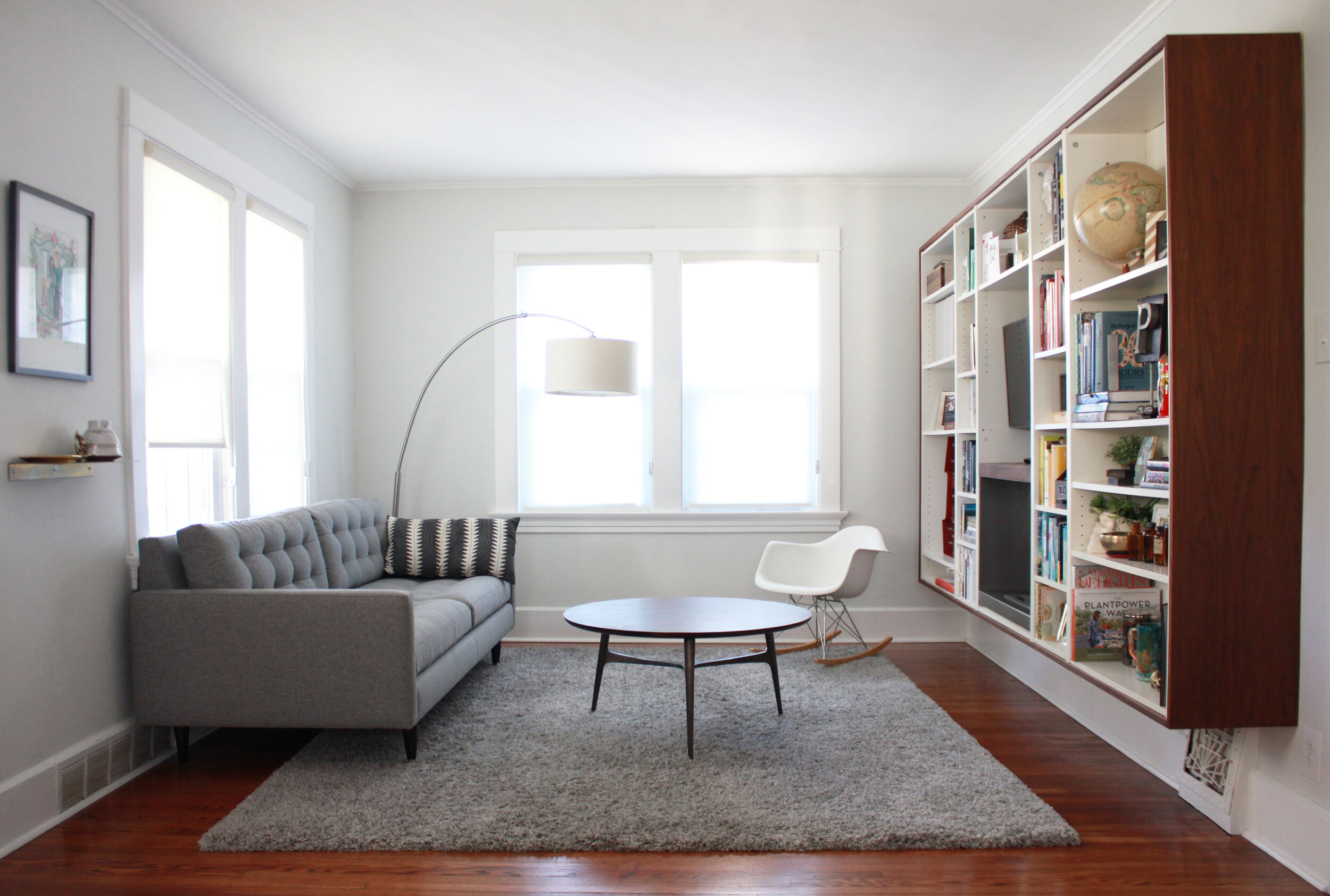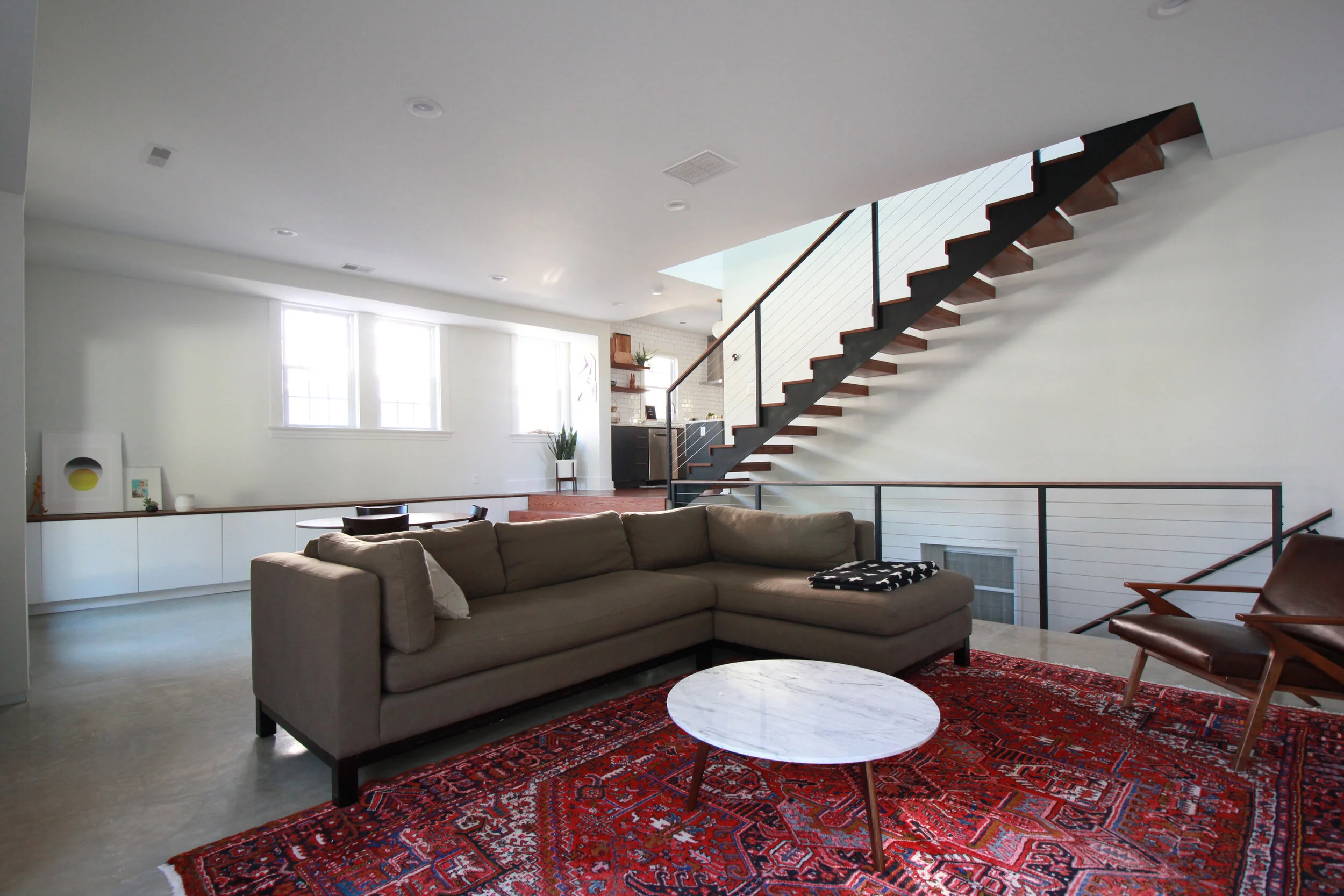adams
The primary goal of this renovation/addition project was to increase livable space while adding some interest to the otherwise traditional Dutch Colonial facade. The original 1.5-story, 1,100sf residence left little room to gather and entertain so providing a new, flexible great room was at the core of the design. Stacking a modern, updated master suite above allowed for a re-work of the old, small, closet-less guest bedrooms, resulting in a much more comfortable 2nd level configuration.
Dropping the slab of the addition down to the backyard grade allowed for a fluid indoor/outdoor entertaining zone. The slab-on-grade condition allowed for the installation of an efficient hydronic radiant heating system. Because the added depth of the house reduced natural light to the interior core, a wall-to-wall skylight was located above the new stairwell, highlighting the intersection between old and new. This not only provides natural light, but acts as a passive ventilation stack and unifies the multiple floor levels in a singular gesture.
Nearing the century mark, we felt it important to respect the home’s existing architectural style. Electing to continue the notable ‘gambrel’ roofline to the addition, the new wood-clad dormers provide architectural contrast, visual interest, and valuable interior head height. In the backyard, the new, expansive deck, with custom built-in bbq, benching, and screening details adds a layer of modernity to the architectural composition.












